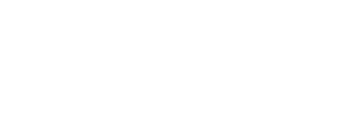Design Process
During your initial meeting, we encourage you to make an appointment to ensure a designer is available to meet with you. Our designers will answer any questions you have about our products, our process and discuss with you your vision and ideas for your project. To make the most of our meeting, please consider bringing the following items:
- Floor plans or a drawing of the space that includes room dimensions, ceiling heights, window, and door placement.
- Photographs, magazine pictures and internet images that illustrate the look and style you hope to achieve.
- A list of accessories and features you would like to see included in your project (rollouts, open shelving, soft-close doors and drawers, etc.).
- A general idea of any appliances that will be included in the project and where they will be located.
- A budget estimate.
- And, most importantly, your ideas. The more ideas and visual aids you can provide, the better we will understand your vision for the project. If you are uncertain of what your vision is, we will work with you to create one.
While the items listed above are helpful in the design process, they are not mandatory as our designers are here to walk you through the complete process.
Site Visit (If Necessary)_______
If blueprints and floor plans are available, there may not be a need to visit the site. However, if the project is a remodel, we may want to visit the site to gain a better understanding of the project and take measurements.


Drawings_________________
Based on the initial meeting and the information and ideas offered, our designers will create a 3D drawing to provide a visual “look” of the project. Once complete, the drawings will be given to you for review.
Revisions__________________
The goal of the revisions step is to make the design drawings as close to your vision and the final product as possible. After you have reviewed the drawings for cabinet placement, appliance placement, and confirmed that all accessories and features are included and properly placed, our designers will revise the drawings. It is our goal to ensure that you have every opportunity to provide input so we ask that you create a list of questions and changes that you would like to see made to the design. Our designers will use your notes, questions, and change requests to do one full revision of your drawings at no charge.


Proposal_________________
After the first revision is complete and material selections have been made, our designers will price your project and create a proposal for you to review. The more selections made, the more accurate the proposal will be.
Project Commitment _________
After you review the revised drawings, the proposal and have decided to move forward with your project, you will be asked to sign a contract and make a 50% down payment. The down payment will be based on the initial proposal. Our designers will make you aware of any price changes that occur throughout the process should any changes, additions or omissions be made. A 2.5% discount will be applied to your final bill if paid by cash or check.

Selection Finalization______
At this stage, our designers will assist you in finalizing the selections for your project. Selections will include: door and drawer styles, stain and paint colors, hardware, accessories, countertops, backsplash, flooring, etc.
Design Finalization and Approvals _________________
Before we can move ahead with production, final measurements will be needed. To achieve accurate measurements, the electrical and plumbing need to be roughed in, walls need to be in place and sheet rocked, and material selections must be complete. We will also need all appliance specifications (brand, model, etc.).
Production and Delivery____
Production times may vary depending on size, scope, materials, and details. Please talk with your designer about production time for your project. Keep in mind, the clock doesn’t start until:
- Contract has been signed.
- Down payment has been made.
- Drawings and pricing have been approved.
- Stain or paint samples have been approved.
- Appliance information has been provided.
- All selections have been completed.
- Final measurements have been taken.
After all of these steps have been completed, our scheduler will contact you to set up delivery and installation.
Full payment is due upon completion of your project. Stone and quartz countertops may be billed separately.
Thank you for allowing Patzer Woodworking to help bring your vision to reality!
